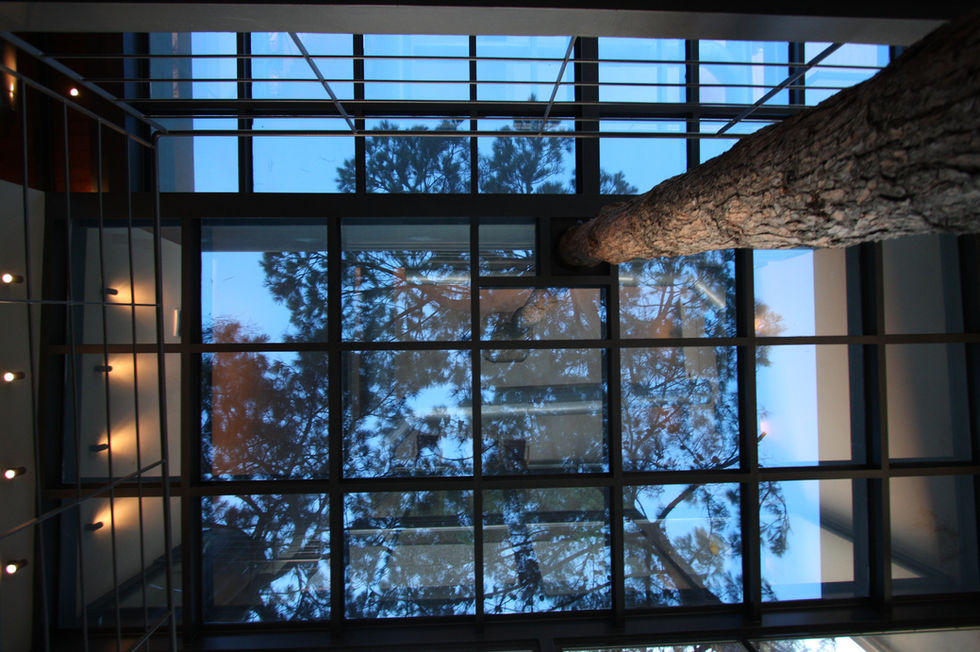Create Your First Project
Start adding your projects to your portfolio. Click on "Manage Projects" to get started
Tike
Project type
Bursa Tike Restaurant
History
2007
Location
Bursa
“Tike Bursa Restaurant” is a unique building that offers a perfect blend of modern and traditional architectural elements1. The design of the building is intended to have a "landmark" effect on the approach to Bursa from Mudanya's direction1. The facility was solved with an approach that allows the existing trees on the site to influence the design1.
At the upper level of the building, the main restaurant area can be reached through a "passageway" attached to the wall in question1. This elevation is also the showcase of the facility perceived from the Bursa - Mudanya Road1. The transparent gallery located on the lower and upper elevations is an instrument that connects the two elevations1. Designed as a 2-storey building, it integrates with the existing garden and the spaces that form the open area of the design1.
The basic functions that make up the facility: It consists of a restaurant, cafe, bar, wine cellar, offices, staff areas, children's playground, outdoor dining and activity areas1. These features show that Tike Bursa Restaurant is both a functional and aesthetic building. This building offers both visual pleasure and a comfortable environment to its visitors. Tike Bursa Restaurant contributes to the architectural diversity of Bursa by offering a perfect blend of modern architecture and traditional elements.










